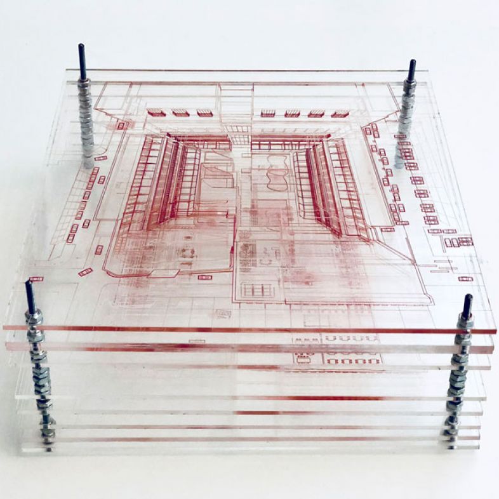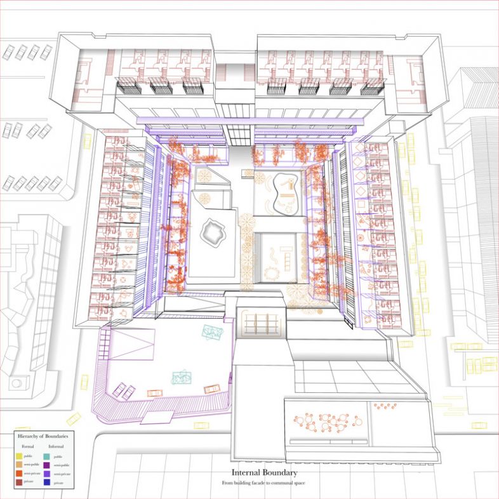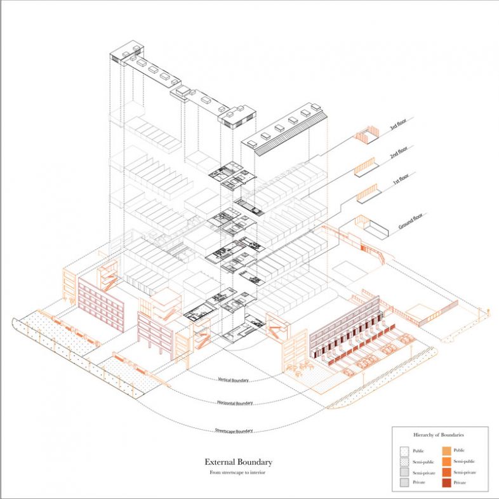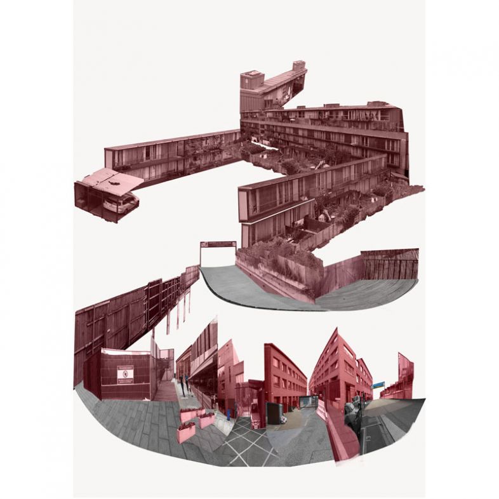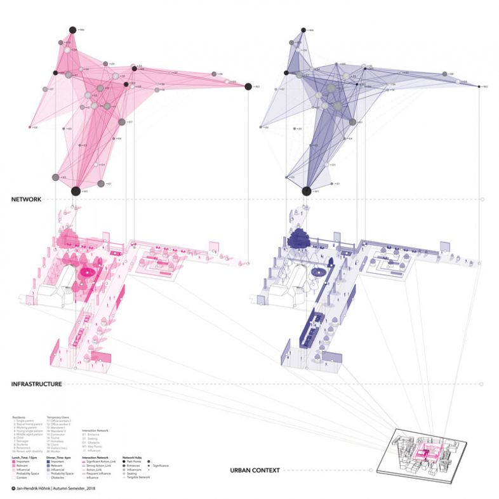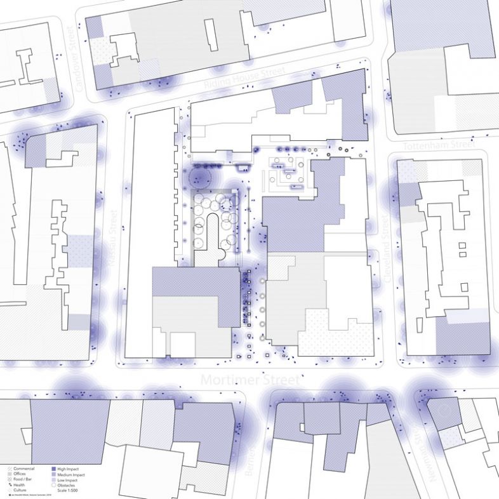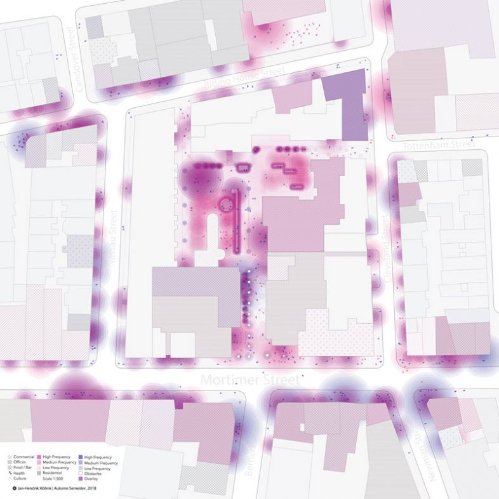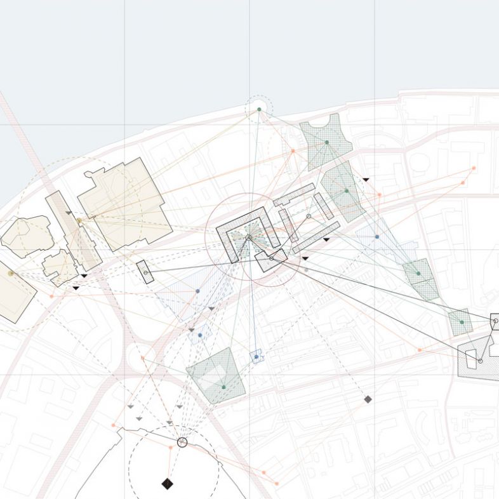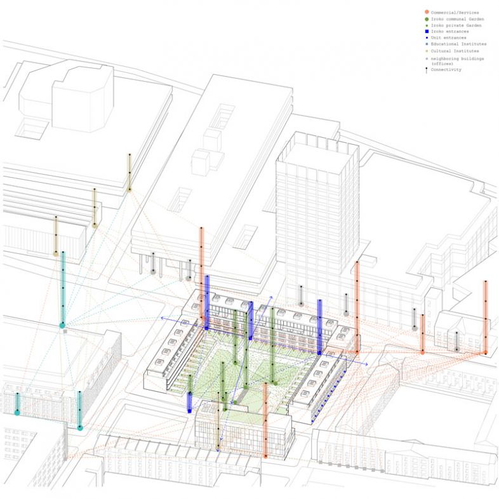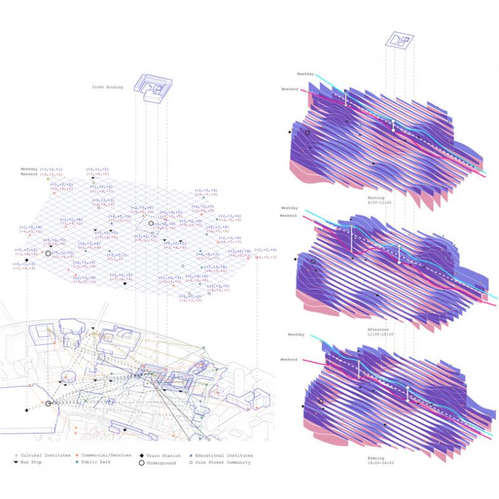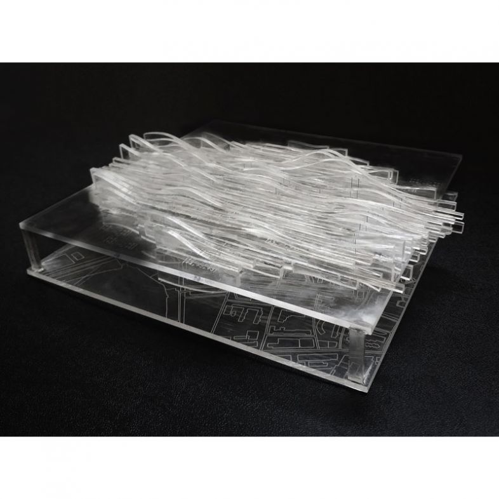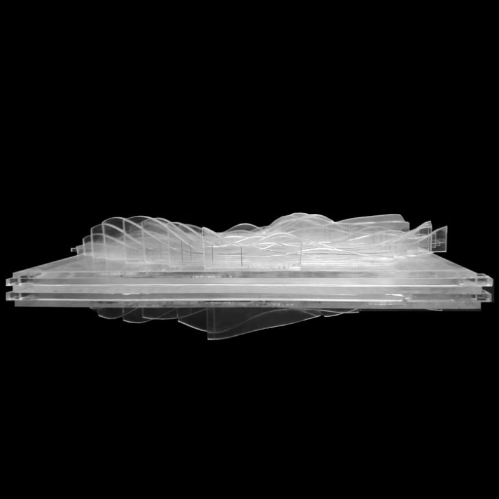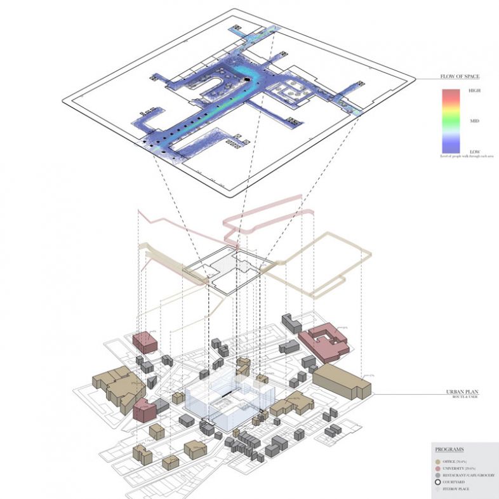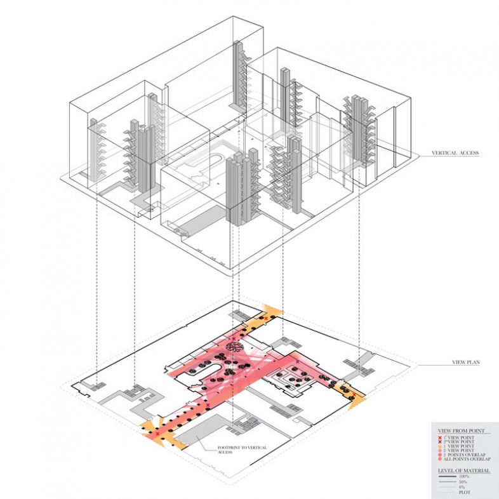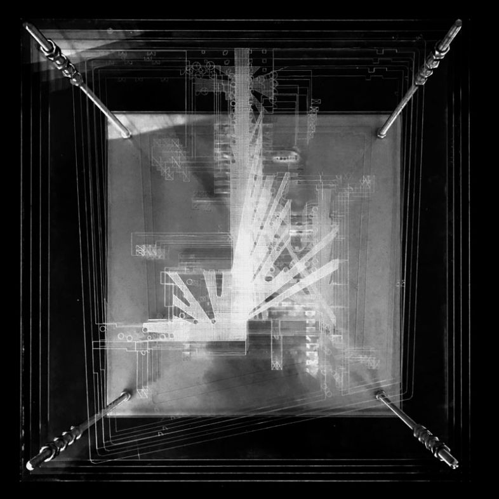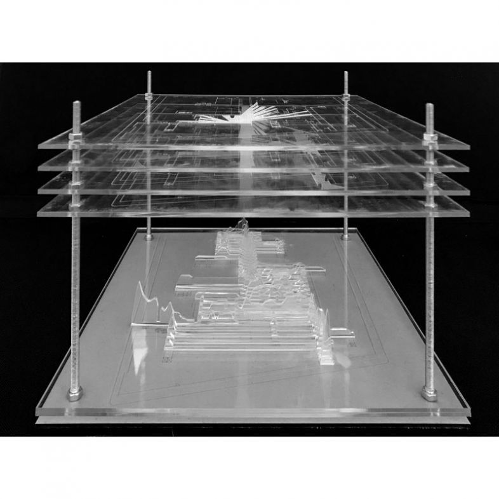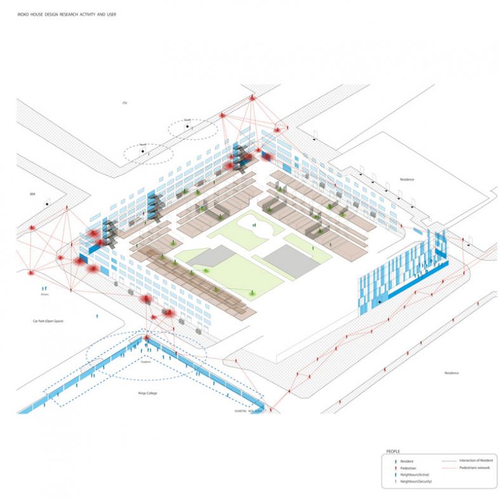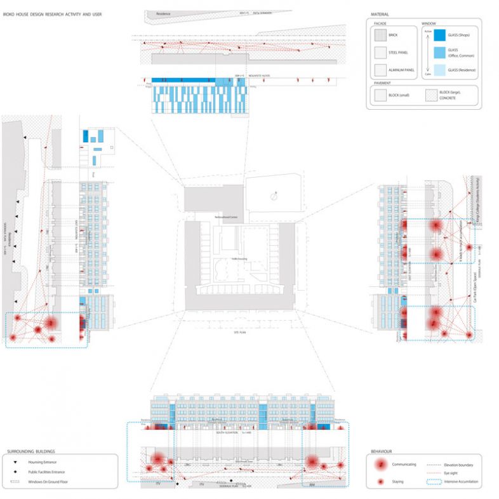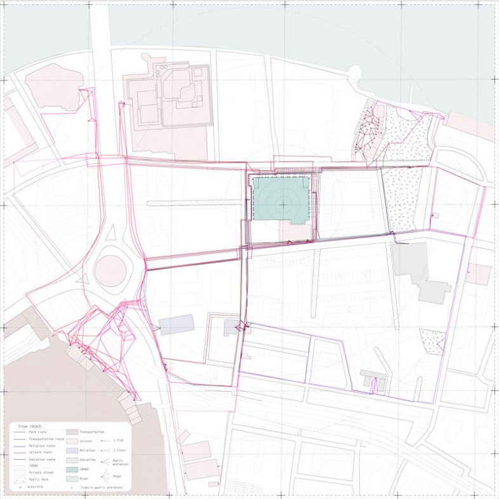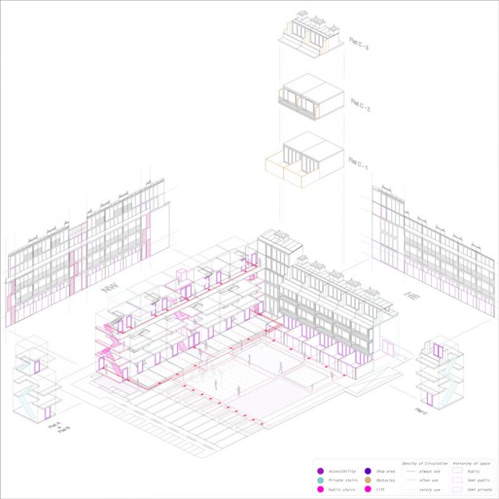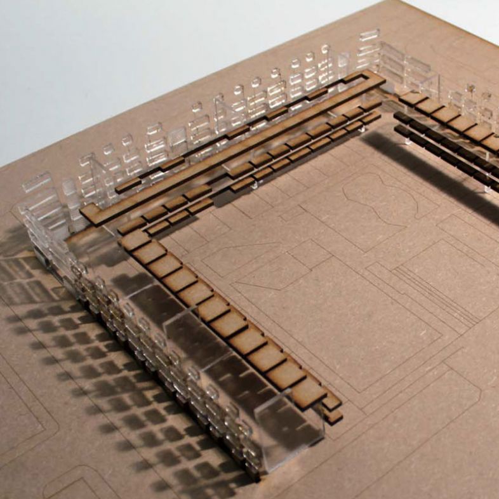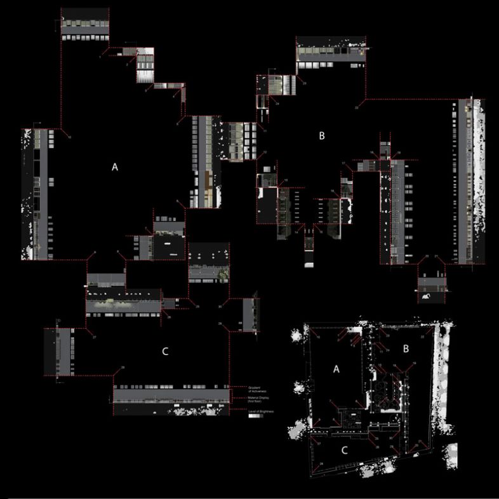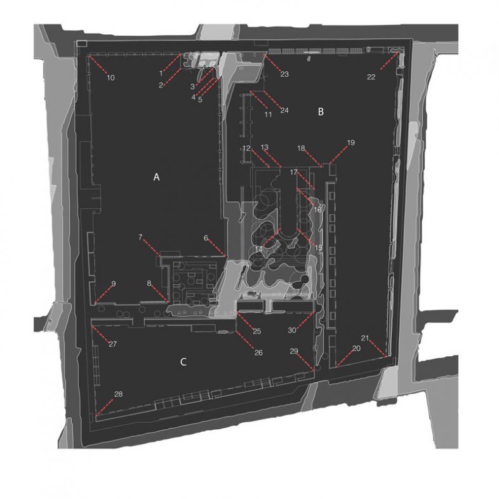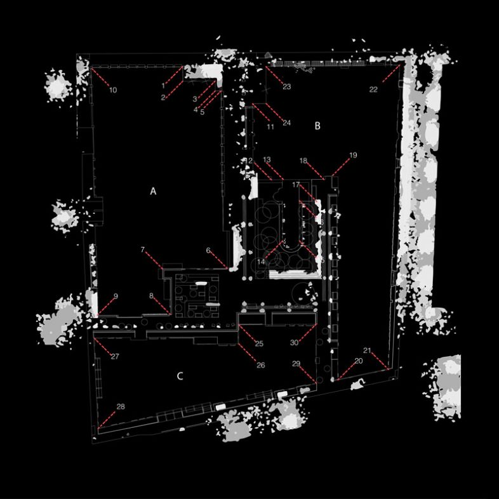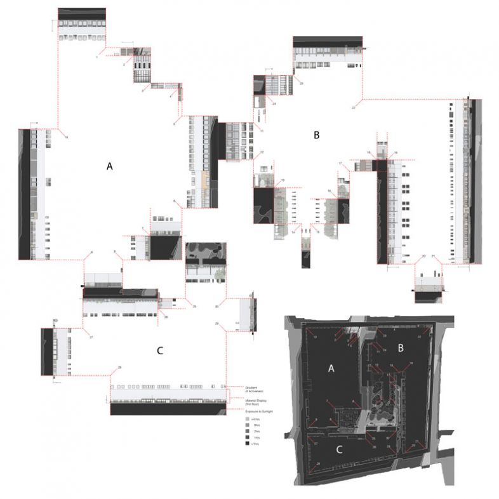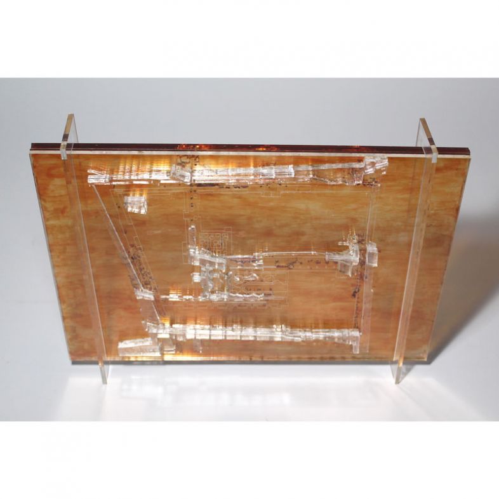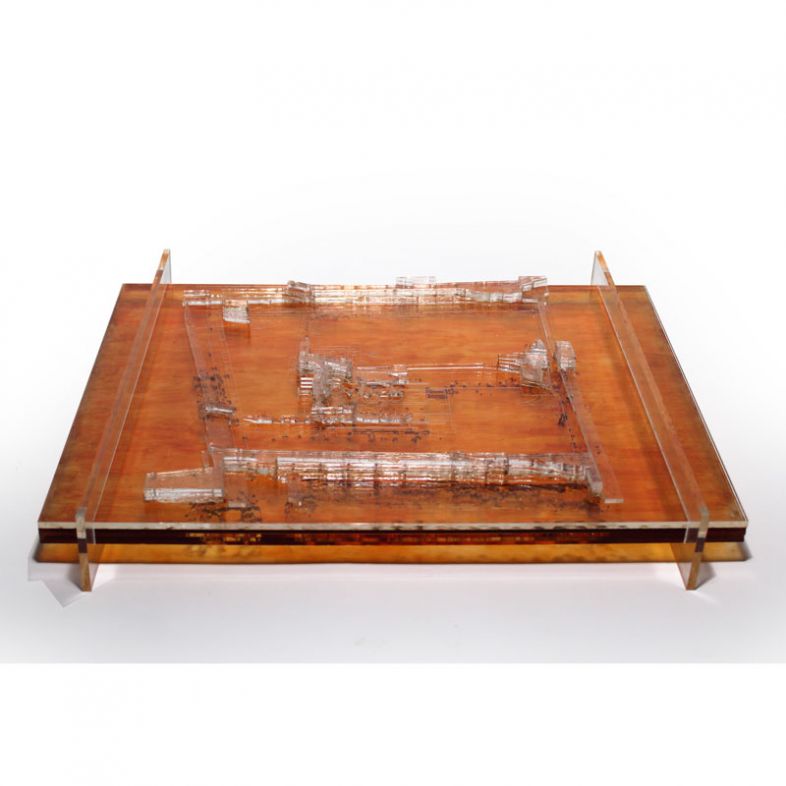London.MixUseDevelopments 3.
Autumn.2018Fitzroy Place vs Iroko Housing
In this first exercise, students focused their research on two projects in London: Fitzroy Place and Iroko Housing. They are both new developments, one in Fitzrovia´s heart of a creative district; the other one in South Bank, by some of the most iconic cultural destinations in London. Students had to draw these buildings from their physical and material qualities to their intangible and performative qualities.
The first development replaced an old hospital into a mix used development that offers new homes, office space, stores and restaurants, all gathered around a patio that integrates an old chapel in its landscape design. The second project, arranged various type of affordable living around a communal courtyard and a neighborhood center. The aim of this exercise was to discover how the building design reacted to similar challenges, for instance of circulation, scale or materiality; and examine how they related differently to their adjacent urbanity to create specific urban environments.
To do this, the studio was divided in two groups so that each member of the team can explore one specific topic. The elements to explore deal with tangible and intangible attributes so that the unseen essence was unveiled. The topics to explore are the following:
1- Circulation and Flow
2- Infrastructure and Network
3- Activity and User
4- Edge and Boundary
The challenge was to abstract the real building to just show the qualities of the topic the student chose.

